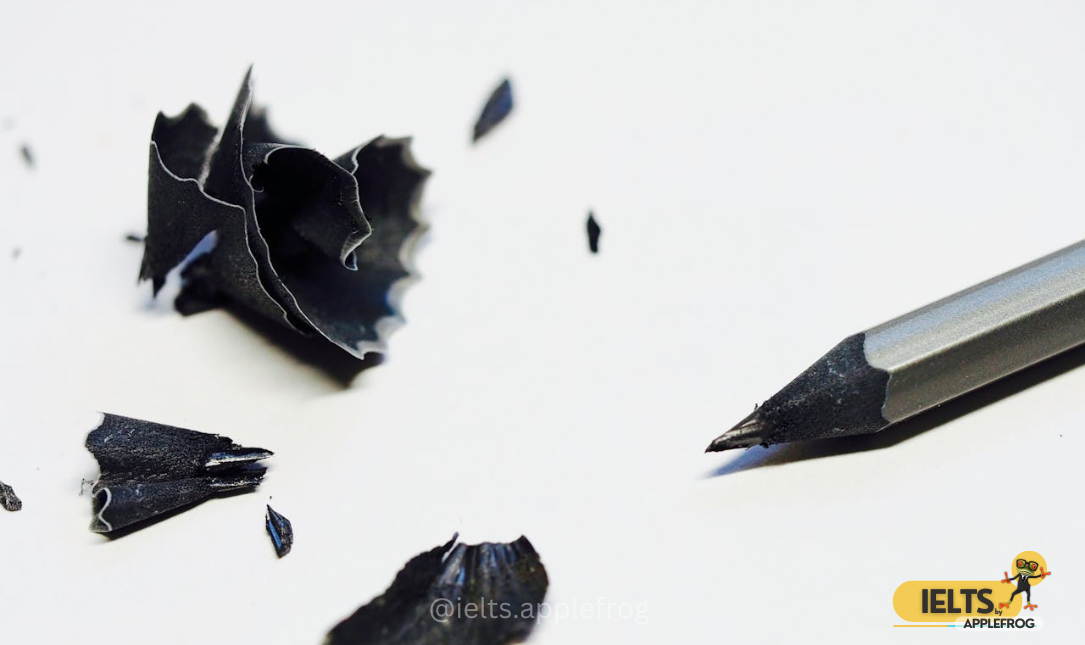
IELTS Map Diagram Questions
IELTS map diagram questions often present maps of the same location at different time periods—past, present, or future. Your task is to describe and compare the changes observed between the maps. Many test-takers mistakenly confuse map diagrams with process diagrams, but they are fundamentally different. Fortunately, map questions are among the easiest to handle in IELTS Writing Task 1, as they typically involve comparing 2 or 3 maps. Occasionally, you may encounter a single map. The information in these diagrams may seem complex at first, but with the right approach, they are manageable. So, stay calm if you encounter a map question in your test!
Strategies for IELTS Map Diagram Questions
- Carefully analyze the question and plan your response.
- Identify the key features and summarize the information while making comparisons.
- Determine if the maps represent past, present, or future scenarios.
- Paraphrase the question and use synonyms to craft an engaging introduction.
- Highlight general changes in the overview paragraph using suitable vocabulary and tenses.
- Provide detailed comparisons and supporting points in the body paragraphs.
- End with a concise conclusion summarizing the key observations.
Tips for Tackling Map Diagram Questions
- Thoroughly read the instructions and the maps.
- Take notes and mark key features on the maps to streamline your writing.
- Plan your essay before writing to ensure clarity and coherence.
- Stick to the 150-word minimum requirement and proofread for grammatical accuracy.
- Use proper tenses and maintain logical flow throughout the essay.
- Practice time management to complete the task within 20 minutes.
Practice Task
Task: Spend 20 minutes on this question.
Plan A: Shows a health center in 2005.
Plan B: Shows the same health center at present.Summarize the key features, compare the changes, and write at least 150 words.
Sample Answer
The maps depict the changes that have occurred in a health center since 2005. Overall, the facility has undergone significant expansion and restructuring. While the garden area has been reduced, the car park has been enlarged to accommodate more vehicles.
A new minor operations room has been added to the top left corner of the main building. The consulting rooms have been relocated to the lower right corner, with an additional consulting room established. The entrance has been shifted to the southwest corner, adjacent to the reception and a newly added children’s play area. The office has been downsized, while the main hall has been expanded with additional seating. The physiotherapy room remains unchanged.
The car park now includes 18 extra parking spaces, contrasting with the garden, which has been halved in size. The fences have been realigned to match the updated layout of the car park and garden.












 Here can be your custom HTML or Shortcode
Here can be your custom HTML or Shortcode
0 Comments